Exton Crossing Apartment Homes - Apartment Living in Exton, PA
About
Welcome to Exton Crossing Apartment Homes
201 Iron Lake Drive Exton, PA 19341P: 267-317-7337 TTY: 711
Office Hours
Monday through Friday 9:00 AM to 6:00 PM. Sunday 10:00 AM to 4:00 PM.
If you're searching for a luxurious apartment in Exton, Pennsylvania, your search is now over! Exton Crossing Apartment Homes is the best choice for quality apartment home living in our area. We proudly offer one, two, and three bedroom apartments for rent. Choose from stunning amenities that include but are not limited to a resort style pool, recently renovated fitness center, business center with apple computers, car wash, private entrances, full sized in-unit washer and dryer and large balconies. Choose indoor options such as carpeted or vinyl floors, an eat-in kitchen with breakfast nook, extra storage, granite countertops, stainless steel appliances, vaulted ceilings, and a wood burning fireplace. Cook up memorable meals in your all-electric kitchen and enjoy the comfort and convenience of an in-home washer and dryer, a dishwasher, and a personal balcony or patio.
Finding the perfect apartment home to fit your needs is easier than ever with our expansive floor plan options! We are conveniently located near US Route 30 and Pottstown Pike. Residents can easily discover some delectable local restaurants, exciting entertainment attractions, and intriguing shops scattered around our gracious community!
Find comfort and convenience outside of your home with the remarkable amenities featured at Exton Crossing Apartment Homes. These include a car wash, clubhouse, guest parking, a garage, basketball court, tennis court, a resort-style pool, and corporate housing is available. Your four-legged friends will also love our pet-friendly apartment community in Exton, PA. They have their own private outdoor space, and pet waste stations are strategically placed for your convenience. We can't wait to give you a personal tour; contact our friendly management staff today!
Inquire about our short term and furnished options. Apply today to find your new home!Specials
1st month free! $500 security! Waived application fees!*
Valid 2025-03-28 to 2025-04-30
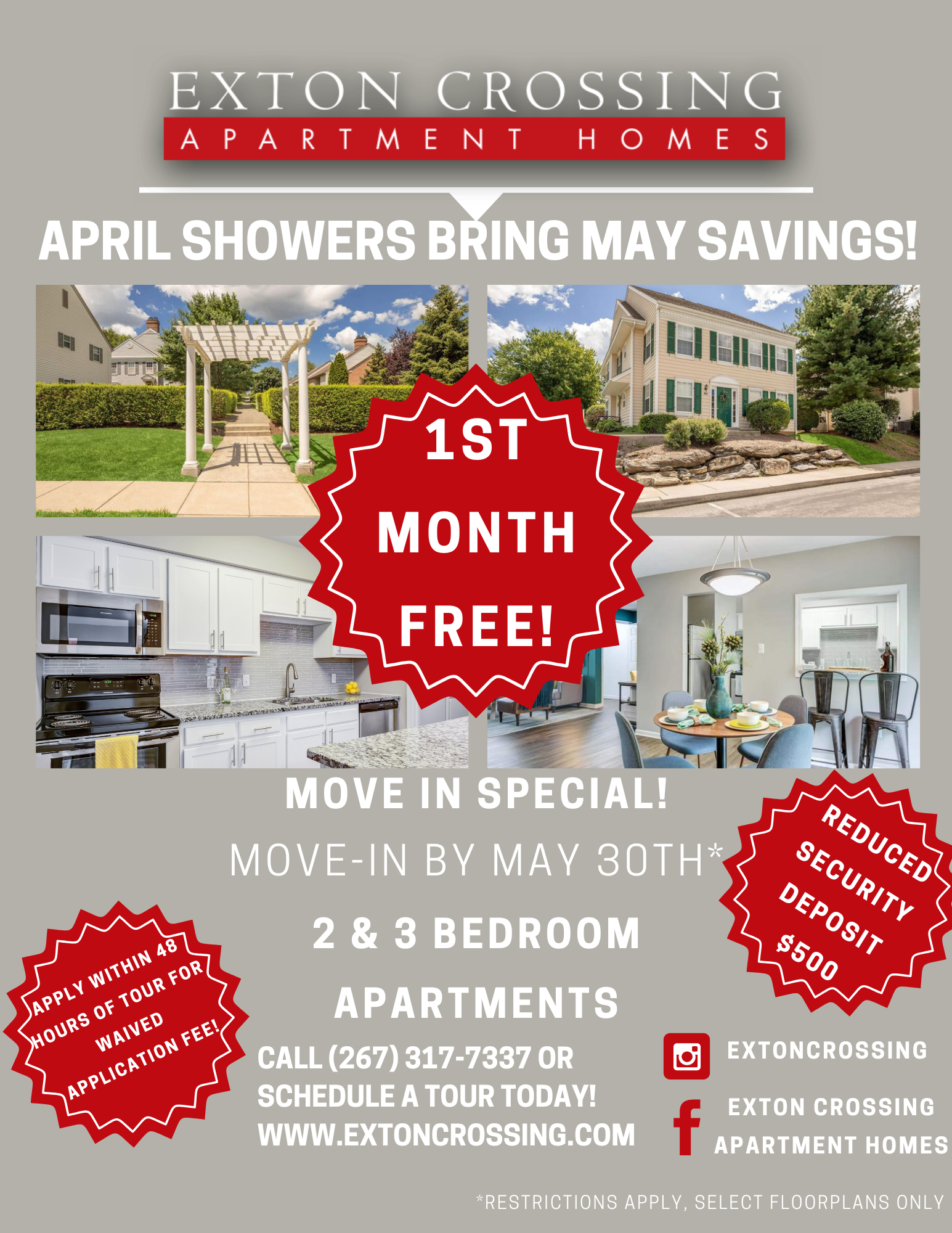
Call or walk-in today!
Select floorplans only. Must move-in by 5/30/25.
Floor Plans
1 Bedroom Floor Plan
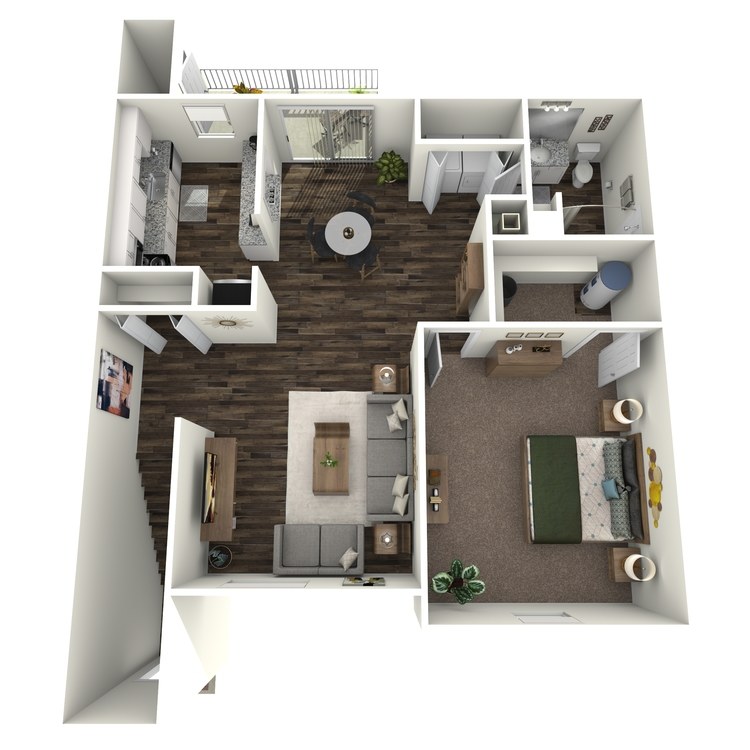
Abington Diamond
Details
- Beds: 1 Bedroom
- Baths: 1
- Square Feet: 840
- Rent: From $1925
- Deposit: $1000
Floor Plan Amenities
- 9ft Ceilings
- All-electric Kitchen
- Balcony or Patio
- Breakfast Bar
- Cable Ready
- Carpeted Bedrooms
- Central Air and Heating
- Dishwasher
- Extra Storage
- Faux Wood Blinds
- Granite Countertops
- Gray Painted Walls
- Laminate Flooring
- Microwave
- Refrigerator
- Stainless Steel Appliances
- Vertical Blinds
- Views Available
- Walk-in Closets
- Washer and Dryer in Home
* In Select Apartment Homes
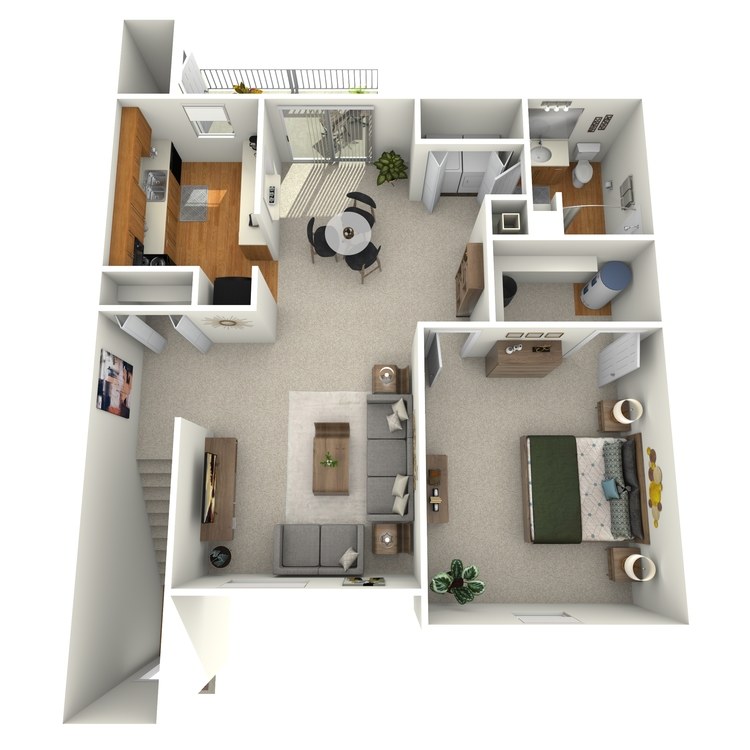
Abington Classic
Details
- Beds: 1 Bedroom
- Baths: 1
- Square Feet: 840
- Rent: From $1800
- Deposit: $1000
Floor Plan Amenities
- 9ft Ceilings
- All-electric Kitchen
- Balcony or Patio
- Breakfast Bar
- Cable Ready
- Carpeted Floors
- Central Air and Heating
- Covered Parking
- Den or Study
- Dishwasher
- Extra Storage
- Furnished Homes Available
- Mini Blinds
- Microwave
- Refrigerator
- Vertical Blinds
- Views Available
- Walk-in Closets
- Washer and Dryer in Home
- Wood Burning Fireplace
* In Select Apartment Homes
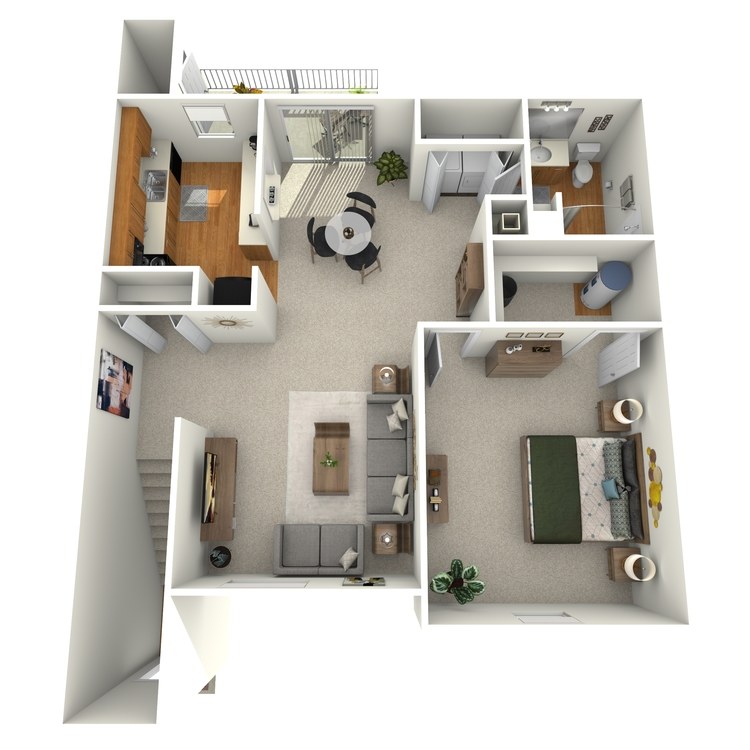
Abington Classic Balcony
Details
- Beds: 1 Bedroom
- Baths: 1
- Square Feet: 852
- Rent: From $1820
- Deposit: $1000
Floor Plan Amenities
- 9ft Ceilings
- All-electric Kitchen
- Balcony or Patio
- Breakfast Bar
- Cable Ready
- Carpeted Floors
- Central Air and Heating
- Dishwasher
- Extra Storage
- Microwave
- Mini Blinds
- Refrigerator
- Vertical Blinds
- Views Available
- Walk-in Closets
- Washer and Dryer in Home
* In Select Apartment Homes
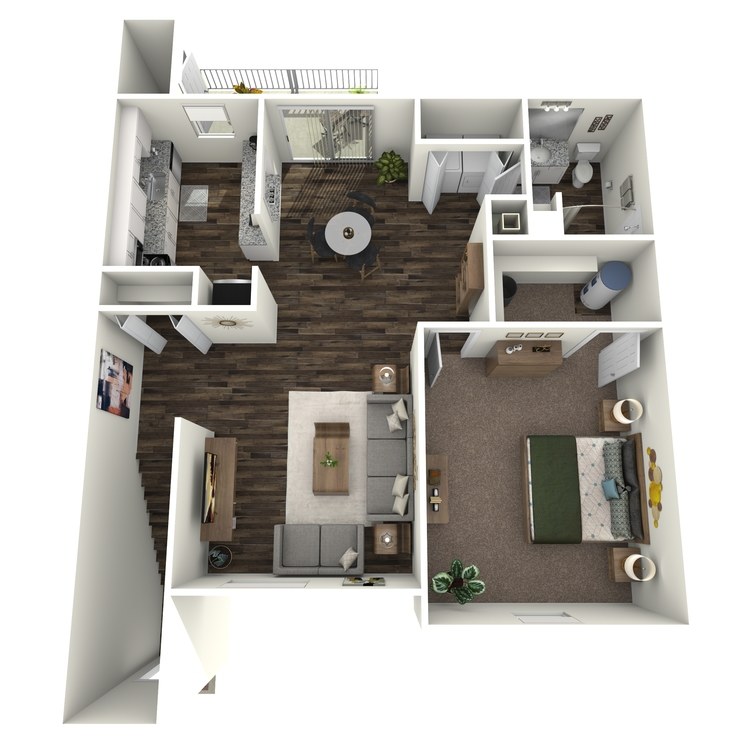
Abington Diamond Balcony
Details
- Beds: 1 Bedroom
- Baths: 1
- Square Feet: 852
- Rent: From $1945
- Deposit: $1000
Floor Plan Amenities
- 9ft Ceilings
- All-electric Kitchen
- Balcony or Patio
- Breakfast Bar
- Cable Ready
- Carpeted Bedrooms
- Central Air and Heating
- Dishwasher
- Extra Storage
- Granite Countertops
- Gray Painted Walls
- Laminate Flooring
- Microwave
- Refrigerator
- Stainless Steel Appliances
- Vertical Blinds
- Views Available
- Walk-in Closets
- Washer and Dryer in Home
* In Select Apartment Homes
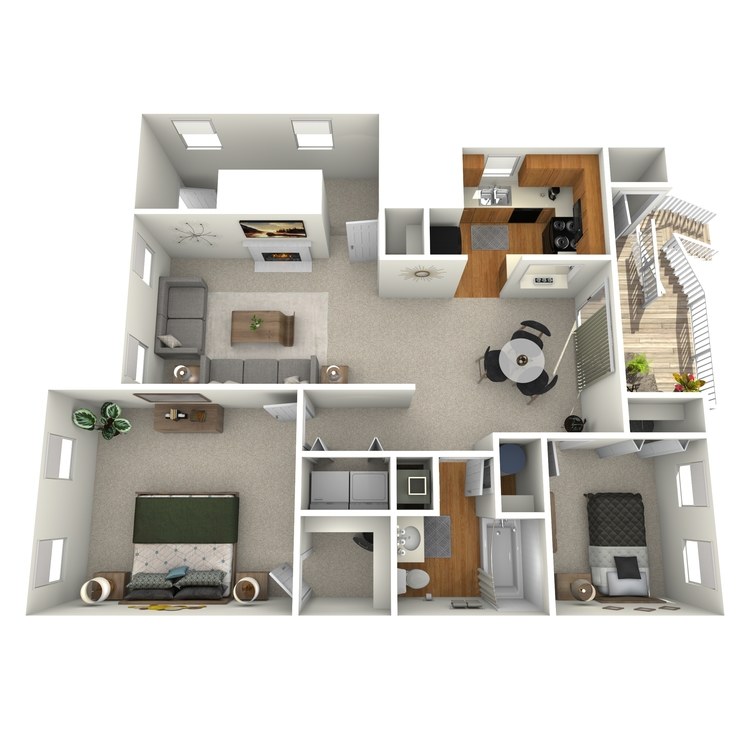
Dunmore Classic
Details
- Beds: 1 Bedroom
- Baths: 1
- Square Feet: 965
- Rent: From $2045
- Deposit: $1000
Floor Plan Amenities
- 9ft Ceilings
- Breakfast Bar
- Cable Ready in Bedroom
- Carpeted Bedrooms
- Central Air and Heating
- Den or Study
- Dishwasher
- Eat-in Kitchen with Breakfast Nook
- Large Patio
- Microwave
- Mini Blinds
- Refrigerator
- Vaulted Ceilings *
- Vertical Blinds
- Views Available
- Walk-in Closets
- Washer and Dryer in Home
- Wood Burning Fireplace
* In Select Apartment Homes
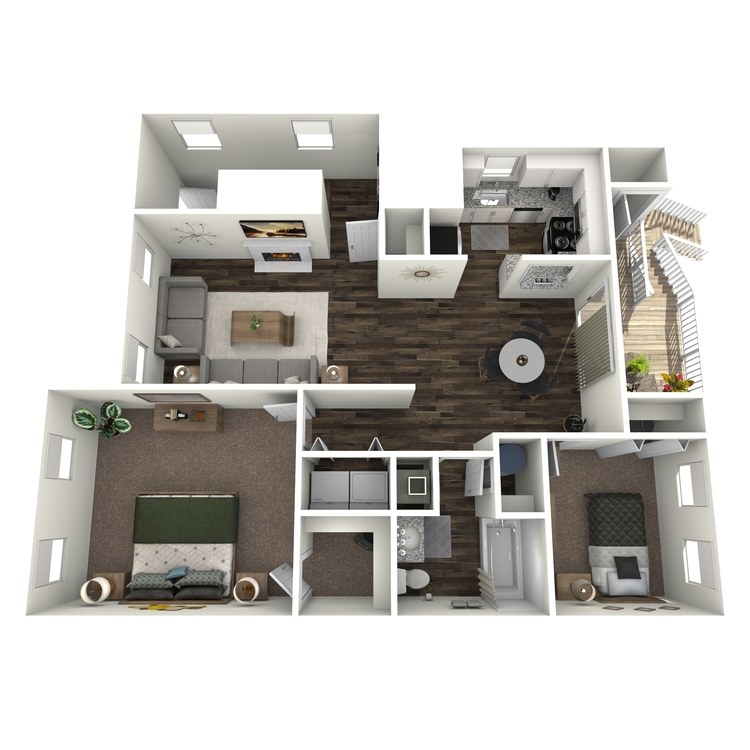
Dunmore Diamond
Details
- Beds: 1 Bedroom
- Baths: 1
- Square Feet: 965
- Rent: From $2245
- Deposit: $1000
Floor Plan Amenities
- 9ft Ceilings
- All-electric Kitchen
- Cable Ready in Bedroom
- Carpeted Bedrooms
- Central Air and Heating
- Eat-in Kitchen with Breakfast Nook
- Faux Wood Blinds
- Large Patio
- Microwave
- Refrigerator
- Vaulted Ceilings *
- Vertical Blinds
- Views Available
- Walk-in Closets
- Washer and Dryer in Home
- Wood Burning Fireplace
* In Select Apartment Homes
2 Bedroom Floor Plan
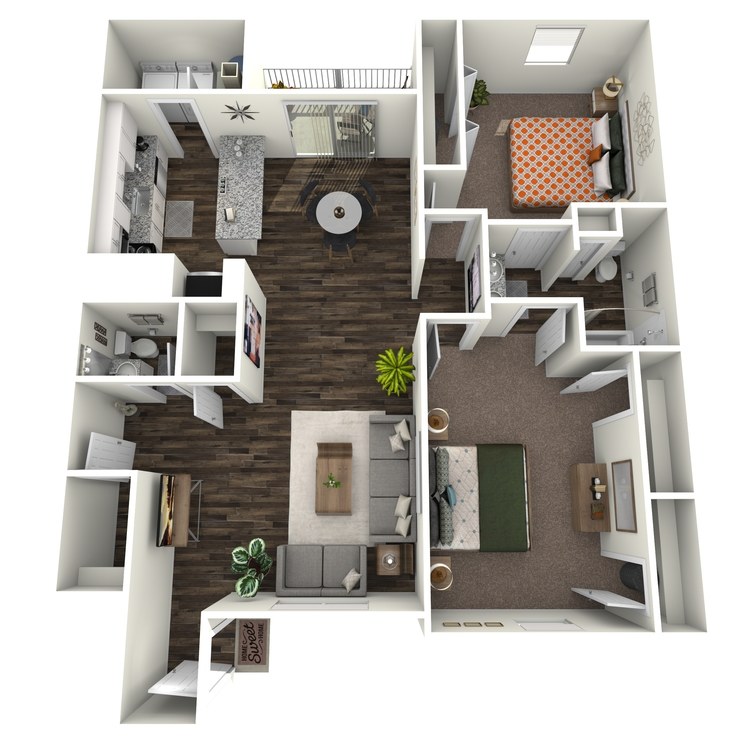
Brighton Platinum
Details
- Beds: 2 Bedrooms
- Baths: 1.5
- Square Feet: 1100
- Rent: From $2550
- Deposit: $1000
Floor Plan Amenities
- 9ft Ceilings
- All-electric Kitchen
- Balcony or Patio
- Breakfast Bar
- Cable Ready
- Central Air and Heating
- Dishwasher
- Extra Storage
- Furnished Homes Available
- Hardwood Floors
- Microwave
- Pantry
- Refrigerator
- Views Available
- Washer and Dryer in Home
- Wood Burning Fireplace
* In Select Apartment Homes
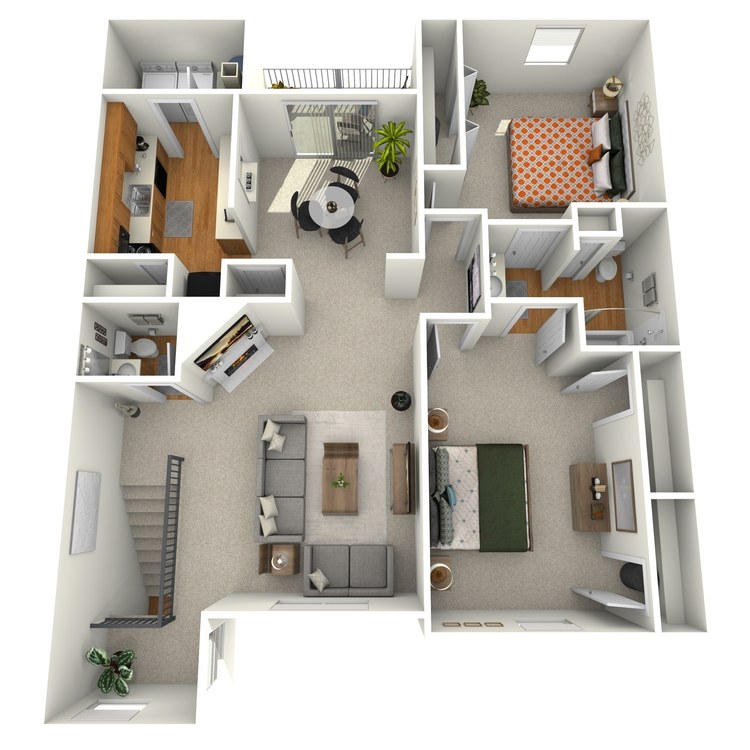
Brighton Classic
Details
- Beds: 2 Bedrooms
- Baths: 1.5
- Square Feet: 1100
- Rent: From $2175
- Deposit: $1000
Floor Plan Amenities
- 9ft Ceilings
- All-electric Kitchen
- Balcony or Patio
- Breakfast Bar
- Cable Ready
- Carpeted Floors
- Central Air and Heating
- Dishwasher
- Microwave
- Mini Blinds
- Pantry *
- Refrigerator
- Vertical Blinds
- Views Available
- Washer and Dryer in Home
- Wood Burning Fireplace *
* In Select Apartment Homes
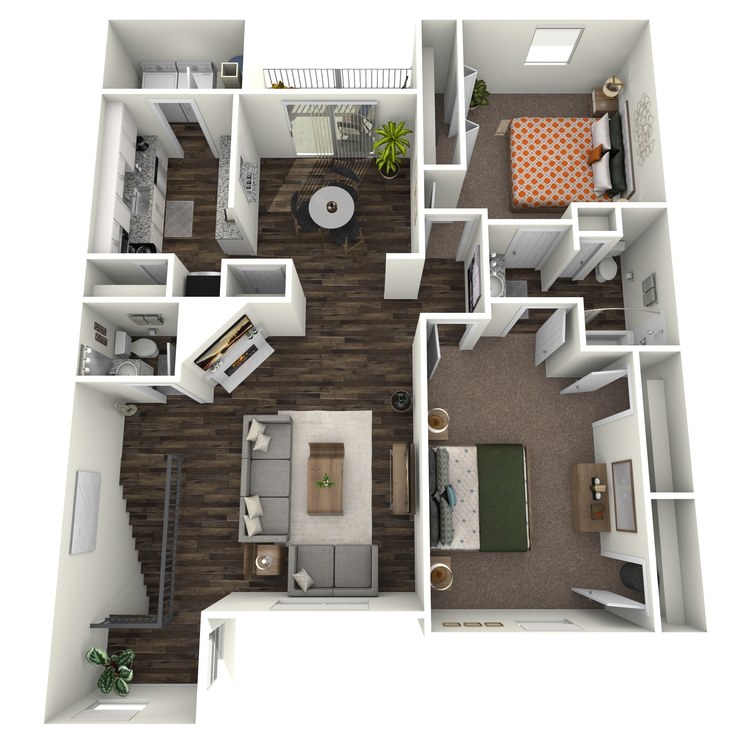
Brighton Diamond
Details
- Beds: 2 Bedrooms
- Baths: 1.5
- Square Feet: 1100
- Rent: From $2375
- Deposit: $1000
Floor Plan Amenities
- 9ft Ceilings
- All-electric Kitchen
- Balcony or Patio
- Breakfast Bar
- Cable Ready
- Carpeted Bedrooms
- Central Air and Heating
- Dishwasher
- Faux Wood Blinds
- Granite Countertops
- Gray Painted Walls
- Laminate Flooring
- Pantry *
- Refrigerator
- Stainless Steel Appliances
- Vertical Blinds
- Views Available
- Washer and Dryer in Home
- Wood Burning Fireplace *
* In Select Apartment Homes
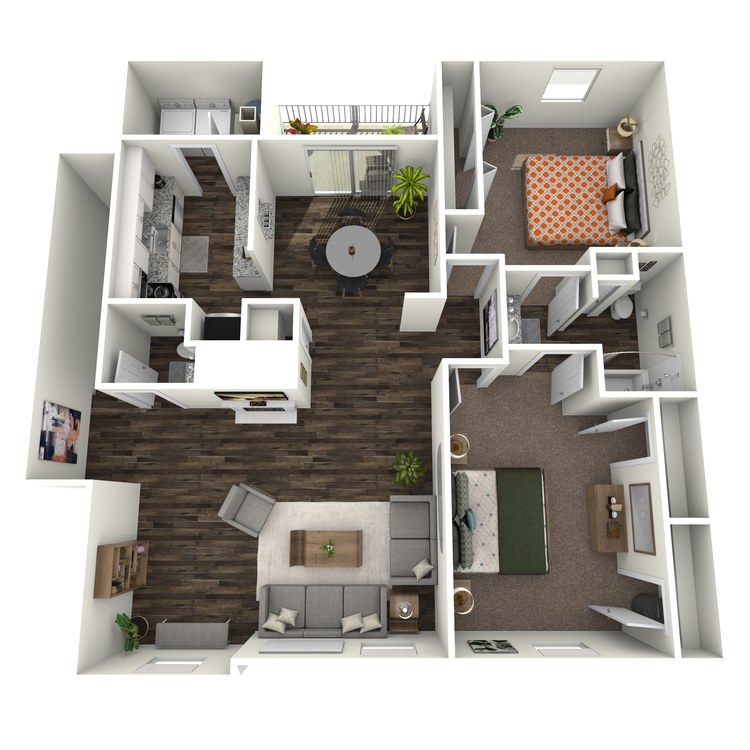
Brighton Deluxe Diamond
Details
- Beds: 2 Bedrooms
- Baths: 1.5
- Square Feet: 1124
- Rent: From $2395
- Deposit: $1000
Floor Plan Amenities
- 9ft Ceilings
- All-electric Kitchen
- Balcony or Patio
- Breakfast Bar
- Cable Ready
- Carpeted Bedrooms
- Central Air and Heating
- Dishwasher
- Faux Wood Blinds
- Granite Countertops
- Gray Painted Walls
- Laminate Flooring
- Refrigerator
- Stainless Steel Appliances
- Vertical Blinds
- Views Available
- Washer and Dryer in Home
- Wood Burning Fireplace
* In Select Apartment Homes
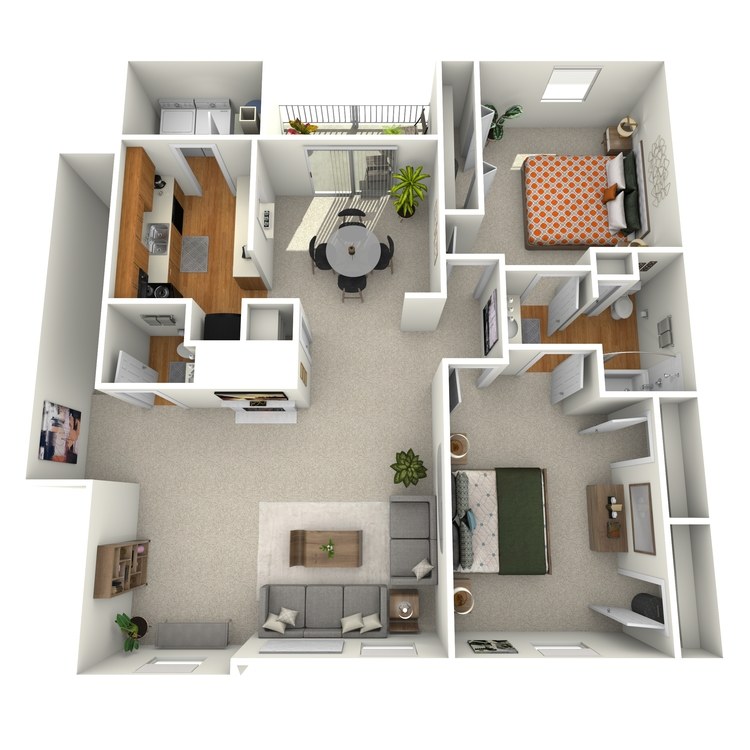
Brighton Deluxe Classic
Details
- Beds: 2 Bedrooms
- Baths: 1.5
- Square Feet: 1124
- Rent: From $2225
- Deposit: $1000
Floor Plan Amenities
- 9ft Ceilings
- All-electric Kitchen
- Balcony or Patio
- Breakfast Bar
- Cable Ready
- Carpeted Floors
- Central Air and Heating
- Dishwasher
- Microwave
- Mini Blinds
- Refrigerator
- Vertical Blinds
- Views Available
- Washer and Dryer in Home
- Wood Burning Fireplace
* In Select Apartment Homes
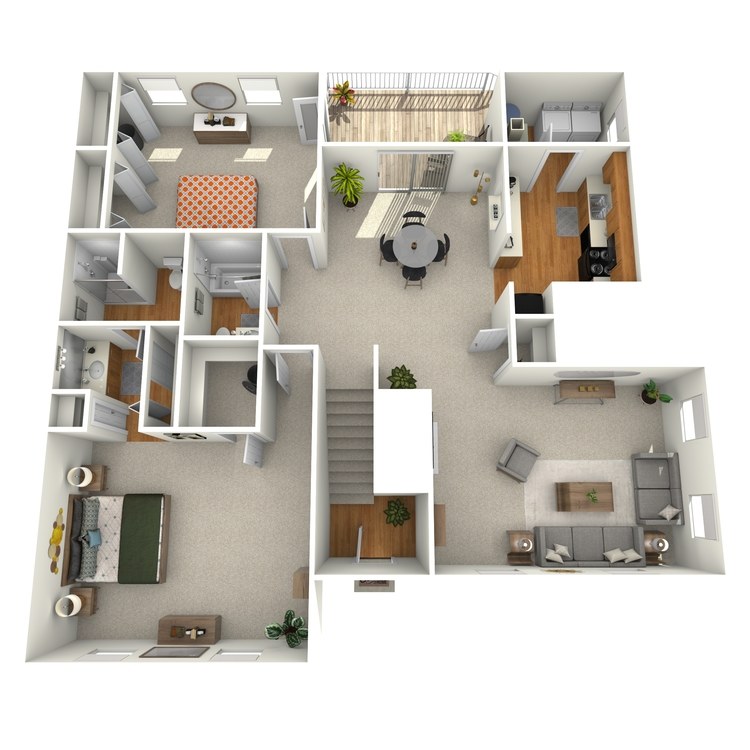
Essington Classic
Details
- Beds: 2 Bedrooms
- Baths: 2
- Square Feet: 1310
- Rent: From $2450
- Deposit: $1000
Floor Plan Amenities
- 9ft Ceilings *
- All-electric Kitchen
- Balcony or Patio
- Bedroom Patio Access
- Cable Ready
- Carpeted Floors
- Ceiling Fans *
- Central Air and Heating
- Dishwasher
- Microwave
- Mini Blinds
- Refrigerator
- Vaulted Ceilings *
- Vertical Blinds
- Views Available
- Walk-in Closets
- Washer and Dryer in Home
- Wood Burning Fireplace
* In Select Apartment Homes
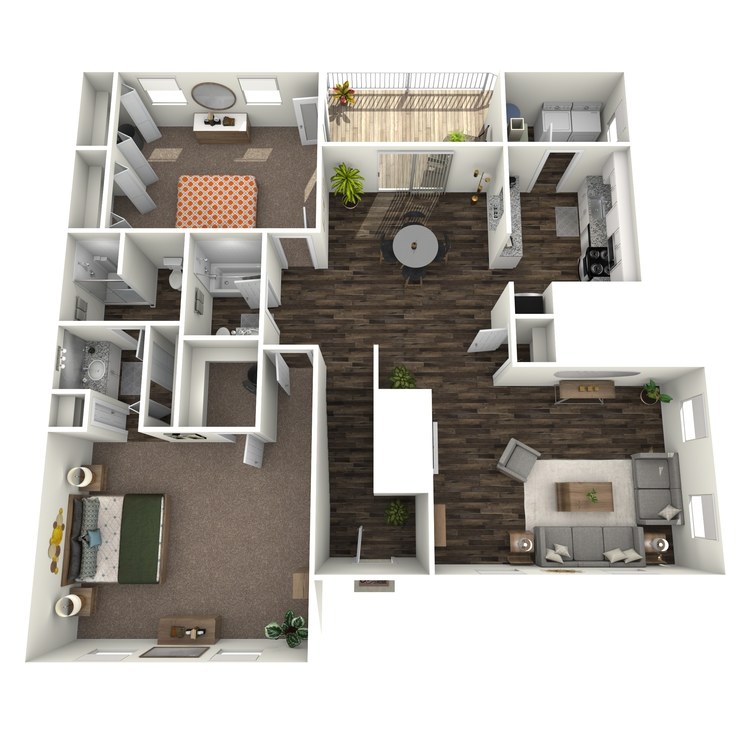
Essington Diamond
Details
- Beds: 2 Bedrooms
- Baths: 2
- Square Feet: 1310
- Rent: From $2695
- Deposit: $1000
Floor Plan Amenities
- 9ft Ceilings *
- All-electric Kitchen
- Balcony or Patio
- Bedroom Patio Access
- Cable Ready
- Carpeted Floors
- Ceiling Fans *
- Central Air and Heating
- Dishwasher
- Faux Wood Blinds
- Microwave
- Refrigerator
- Vaulted Ceilings *
- Vertical Blinds
- Views Available
- Walk-in Closets
- Washer and Dryer in Home
- Wood Burning Fireplace
* In Select Apartment Homes
3 Bedroom Floor Plan
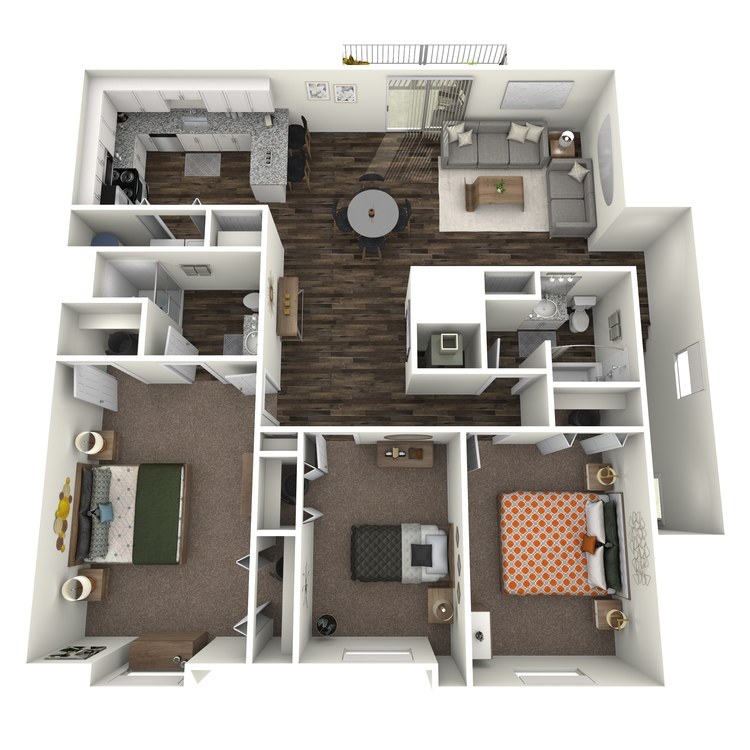
Chelsea Diamond
Details
- Beds: 3 Bedrooms
- Baths: 2
- Square Feet: 1176
- Rent: From $2775
- Deposit: $1000
Floor Plan Amenities
- 9ft Ceilings
- All-electric Kitchen
- Balcony or Patio
- Breakfast Bar
- Cable Ready
- Carpeted Bedrooms
- Central Air and Heating
- Dishwasher
- Faux Wood Blinds
- Granite Countertops
- Gray Painted Walls
- Microwave
- Pantry
- Refrigerator
- Stainless Steel Appliances
- Vertical Blinds
- Views Available
- Walk-in Closets
- Washer and Dryer in Home
- Wood Burning Fireplace
* In Select Apartment Homes
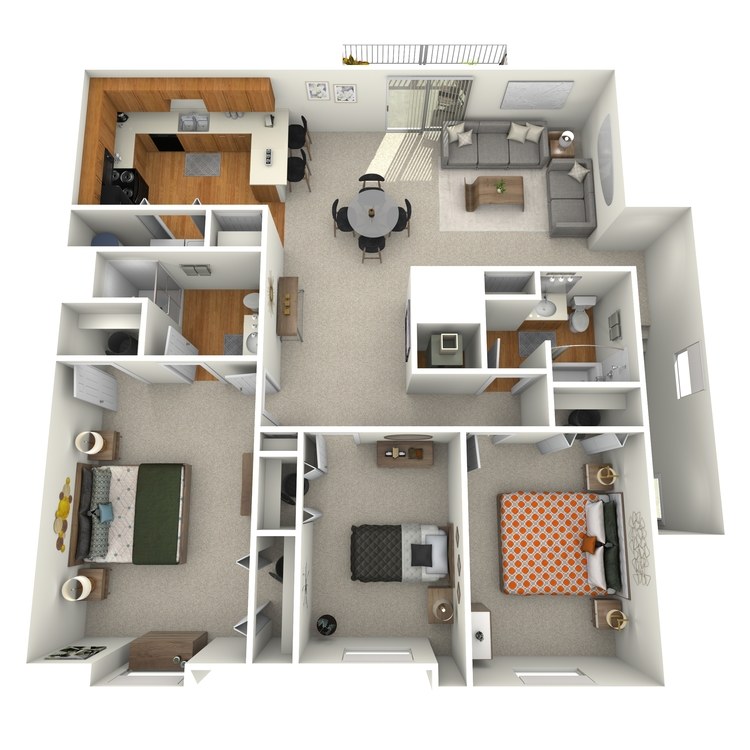
Chelsea Classic
Details
- Beds: 3 Bedrooms
- Baths: 2
- Square Feet: 1176
- Rent: From $2575
- Deposit: $1000
Floor Plan Amenities
- 9ft Ceilings
- All-electric Kitchen
- Balcony or Patio
- Breakfast Bar
- Cable Ready
- Carpeted Floors
- Central Air and Heating
- Dishwasher
- Kitchen Bar with Additional Cabinets
- Microwave
- Mini Blinds
- Pantry
- Refrigerator
- Vertical Blinds
- Views Available
- Walk-in Closets
- Washer and Dryer in Home
- Wood Burning Fireplace
* In Select Apartment Homes
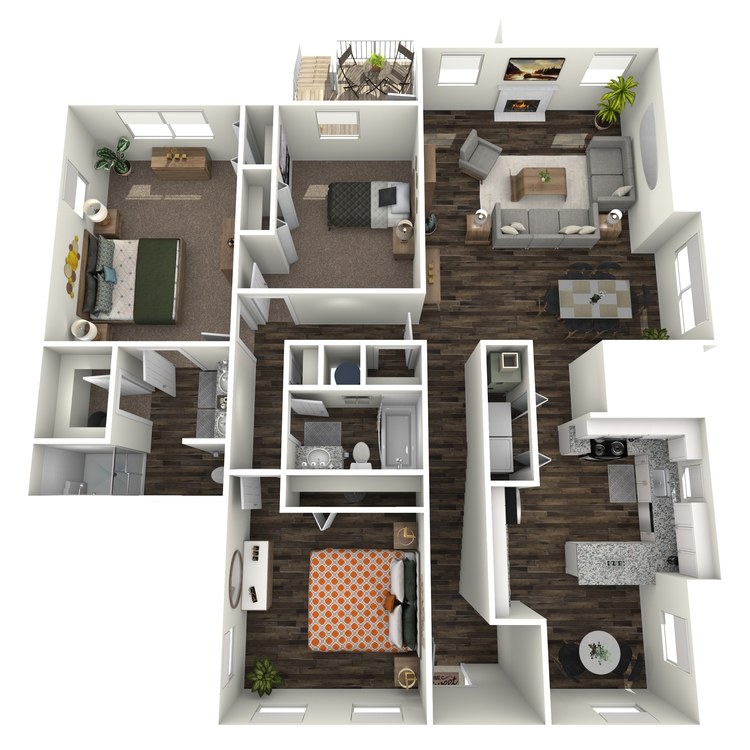
Fenton Diamond
Details
- Beds: 3 Bedrooms
- Baths: 2
- Square Feet: 1470
- Rent: From $2995
- Deposit: $1000
Floor Plan Amenities
- 9ft Ceilings
- All-electric Kitchen
- Balcony or Patio
- Cable Ready
- Carpeted Bedrooms
- Ceiling Fans *
- Central Air and Heating
- Dishwasher
- Eat-in Kitchen with Breakfast Nook
- Granite Countertops
- Gray Painted Walls
- Large Patio
- Refrigerator
- Stainless Steel Appliances
- Vaulted Ceilings *
- Vertical Blinds
- Views Available
- Walk-in Closets
- Washer and Dryer in Home
- Wood Burning Fireplace
* In Select Apartment Homes
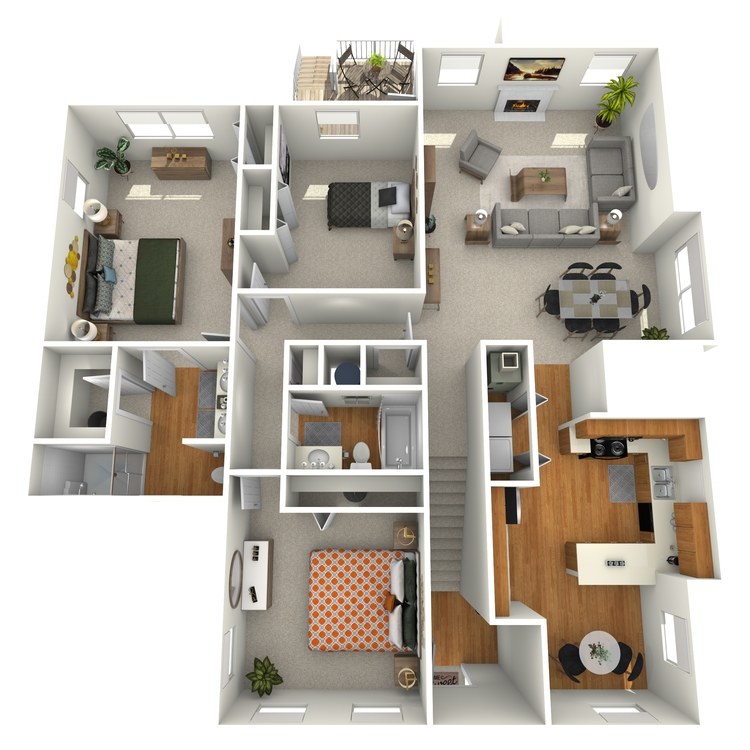
Fenton Classic
Details
- Beds: 3 Bedrooms
- Baths: 2
- Square Feet: 1470
- Rent: From $2900
- Deposit: $1000
Floor Plan Amenities
- 9ft Ceilings
- All-electric Kitchen
- Balcony or Patio
- Cable Ready
- Carpeted Floors
- Ceiling Fans
- Central Air and Heating
- Dishwasher
- Eat-in Kitchen with Breakfast Nook
- Large Patio
- Microwave
- Mini Blinds
- Refrigerator
- Vaulted Ceilings *
- Vertical Blinds
- Views Available
- Walk-in Closets
- Washer and Dryer in Home
- Wood Burning Fireplace
* In Select Apartment Homes
Show Unit Location
Select a floor plan or bedroom count to view those units on the overhead view on the site map. If you need assistance finding a unit in a specific location please call us at 267-317-7337 TTY: 711.

Amenities
Explore what your community has to offer
Community Amenities
- Basketball Court
- Beautiful Landscaping
- Business Center
- Cable Available
- Car Wash
- Close to Chester County Trail
- Clubhouse
- Copy Services
- Corporate Housing Available
- Covered Parking
- Dog Park
- Easy Access to Freeways
- Easy Access to Shopping
- Garages Available
- Guest Parking
- On-call Maintenance
- On-site Day Care
- Picnic Area with Grilling Stations and Refrigerator
- Play Area
- Public Parks Nearby
- Saltwater Pool
- State-of-the-art Fitness Center
- Tennis Court
Apartment Features
- 9ft Ceilings
- All-electric Kitchen
- Balcony or Patio
- Bedroom Patio Access*
- Breakfast Bar*
- Cable Ready
- Cable Ready in Bedroom*
- Carpeted Bedrooms*
- Carpeted Floors
- Ceiling Fans*
- Central Air and Heating
- Den or Study*
- Dishwasher
- Eat-in Kitchen with Breakfast Nook*
- Extra Storage*
- Faux Wood Blinds*
- Furnished Homes Available
- Granite Countertops*
- Gray Painted Walls*
- Hardwood Floors*
- Kitchen Bar with Additional Cabinets*
- Laminate Flooring*
- Large Patio*
- Microwave*
- Mini Blinds*
- Pantry*
- Refrigerator
- Stainless Steel Appliances*
- Vaulted Ceilings*
- Vertical Blinds
- Views Available
- Walk-in Closets*
- Washer and Dryer in Home
- Wood Burning Fireplace*
* In Select Apartment Homes
Pet Policy
Enjoy the convenience of walking the Chester Valley Trail as you enjoy the changing seasons. Pets Welcome Upon Approval. Breed restrictions apply. Limit of 2 pets per home. * Non-refundable pet fee due upon move in. Monthly Pet rent: $40 per pet Sorry, no exotic pets are allowed. Breed restrictions apply and include: Akitas, Chows, Dobermans, German Shepherds, Mastiffs, Pit Bulls, Staffordshire Terrier breeds, Rottweilers, Great Dane, Malamutes, Korean Jindo, Presa Canario, Huskies, and Wolf Hybrids. *Please call for more details and our complete Animal Addendum. Pet Amenities: Dog Park Pet Waste Stations
Photos
The Exton Crossing Experience
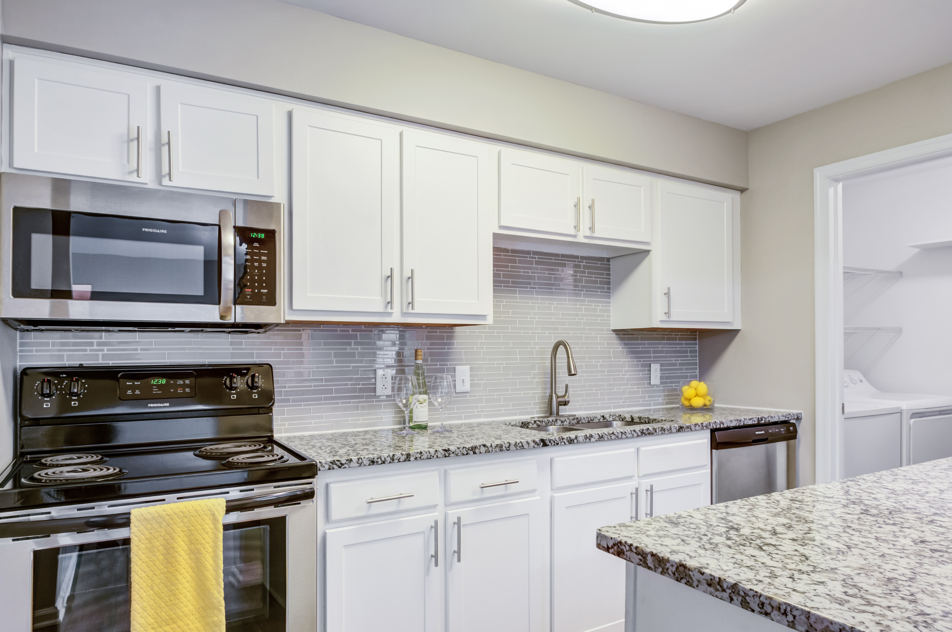
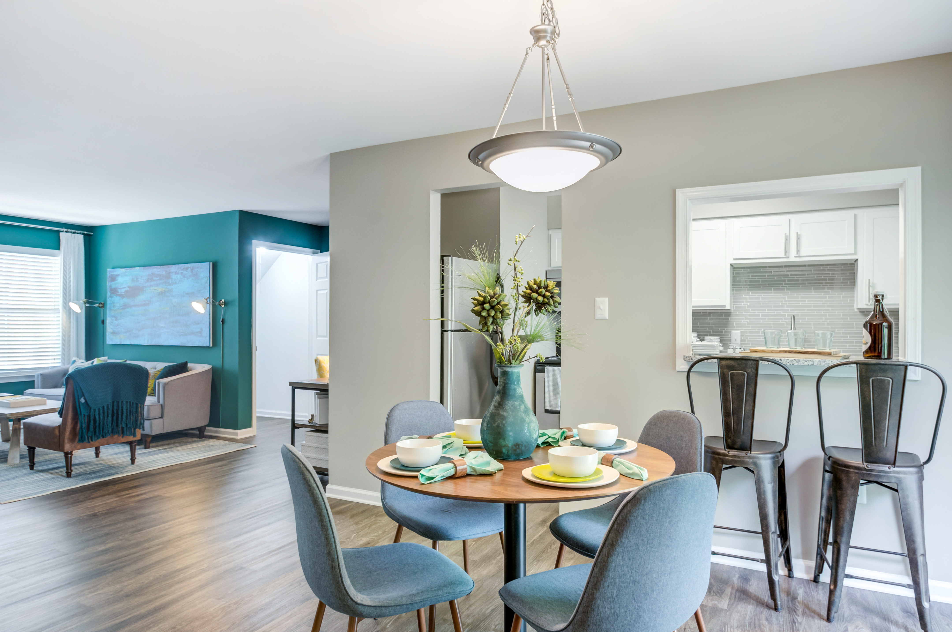
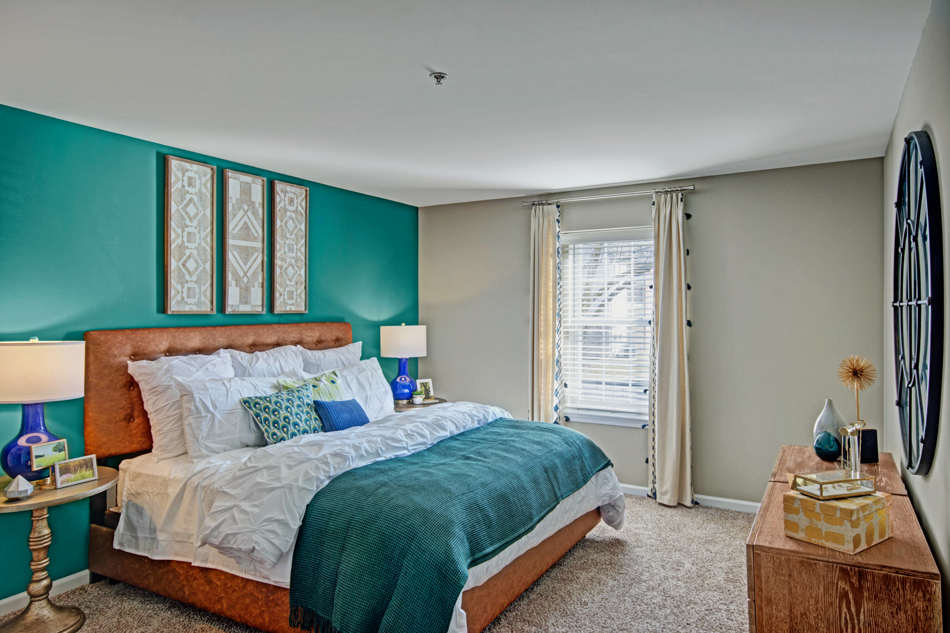

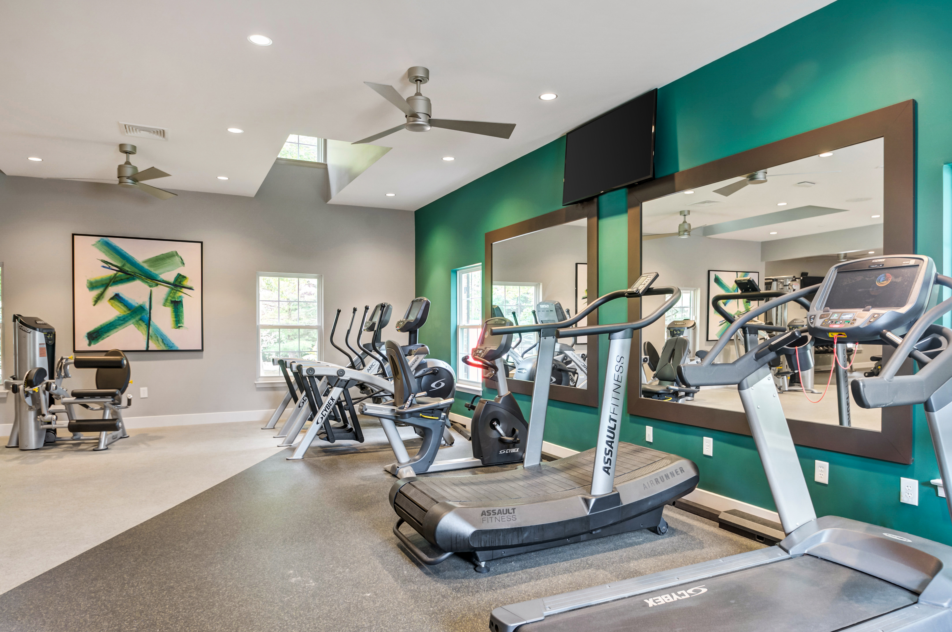
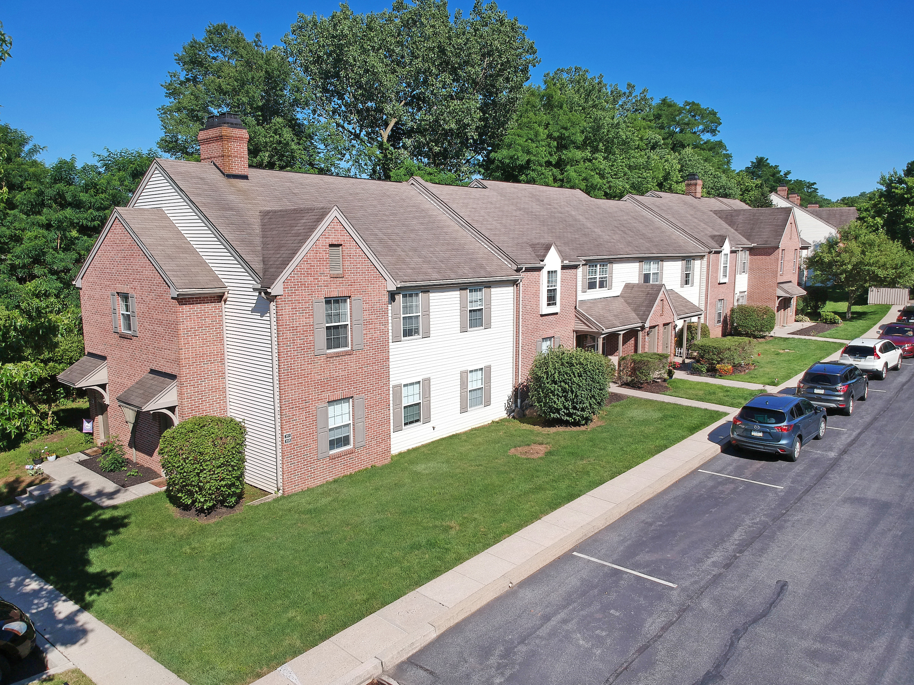
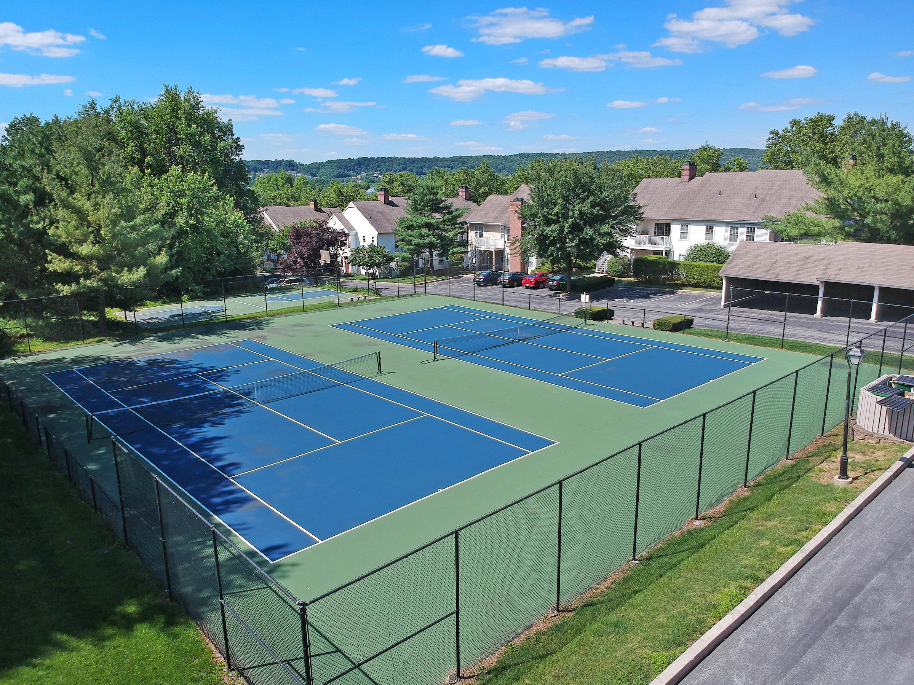

Model
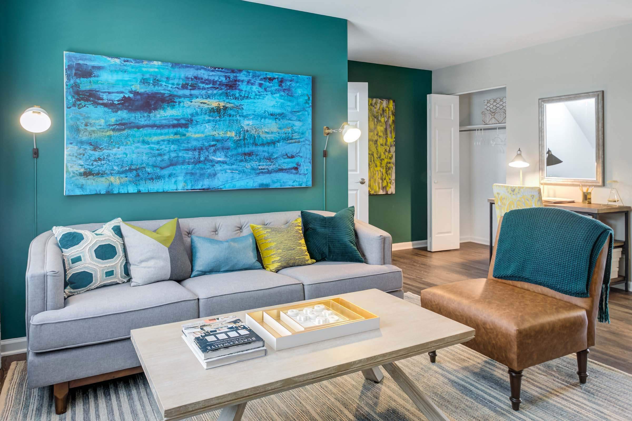
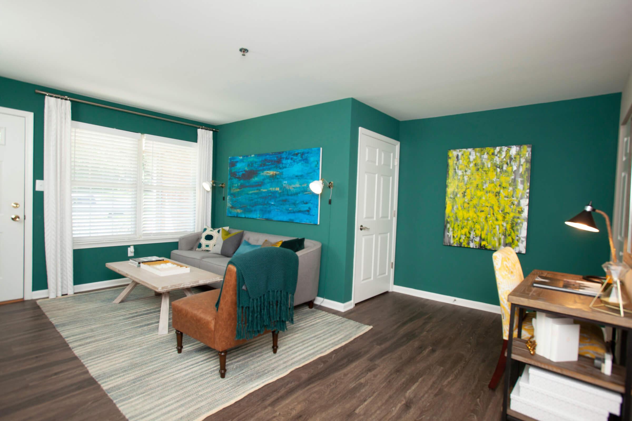
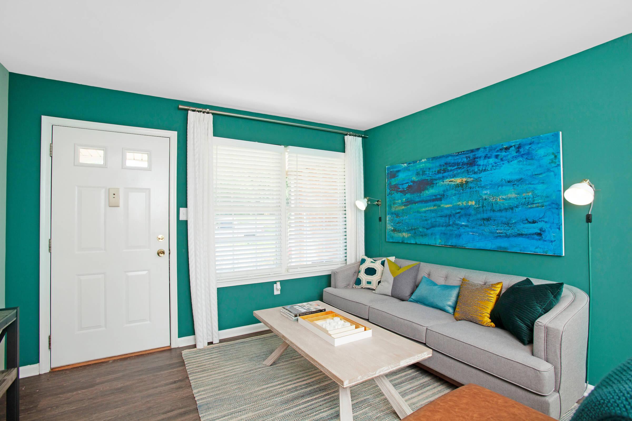
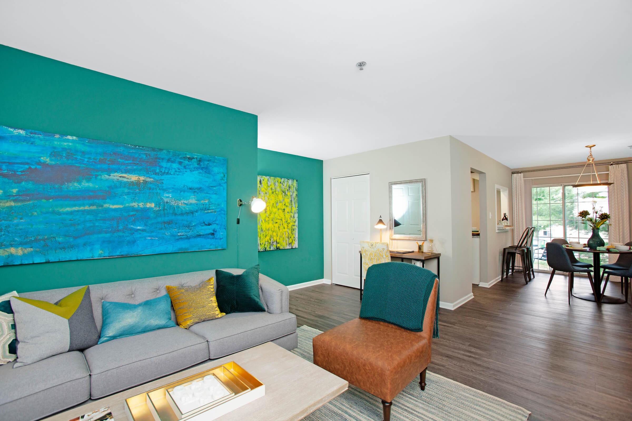
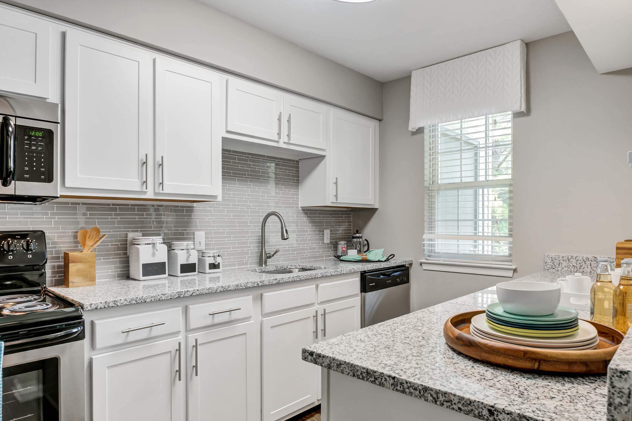
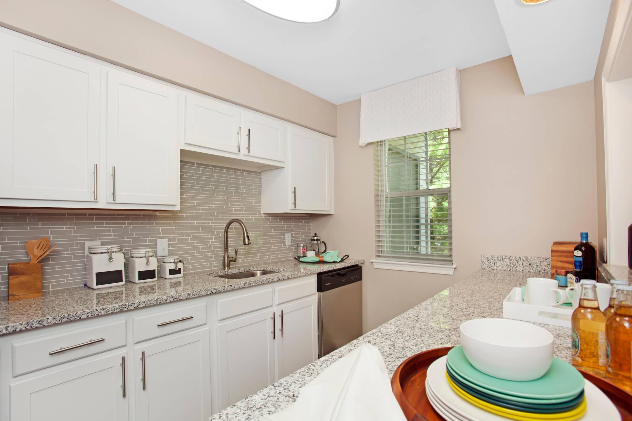
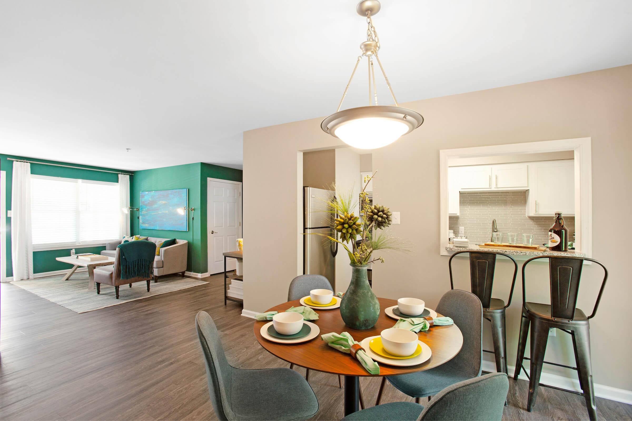
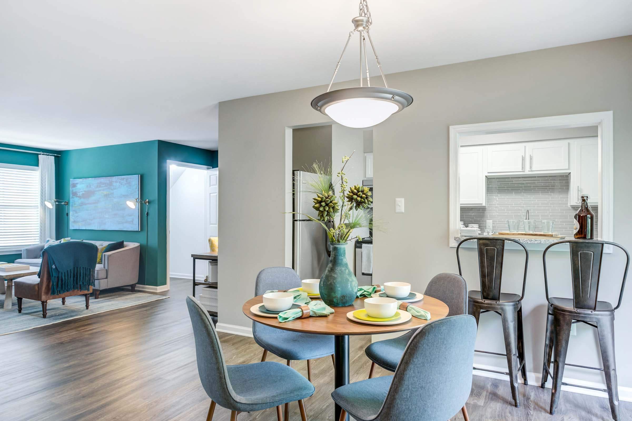
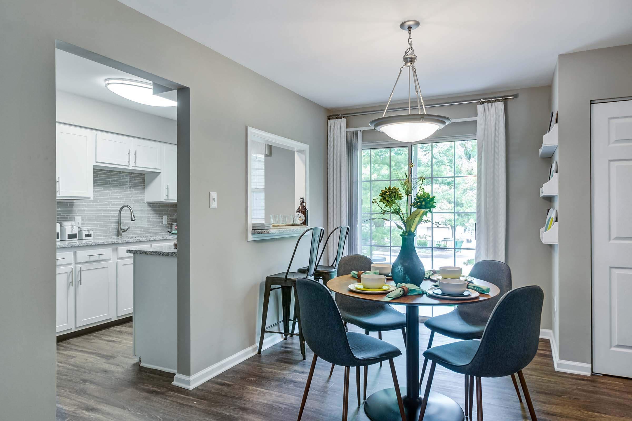
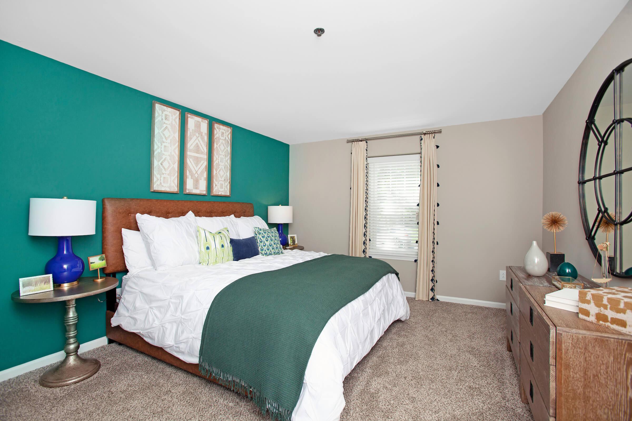
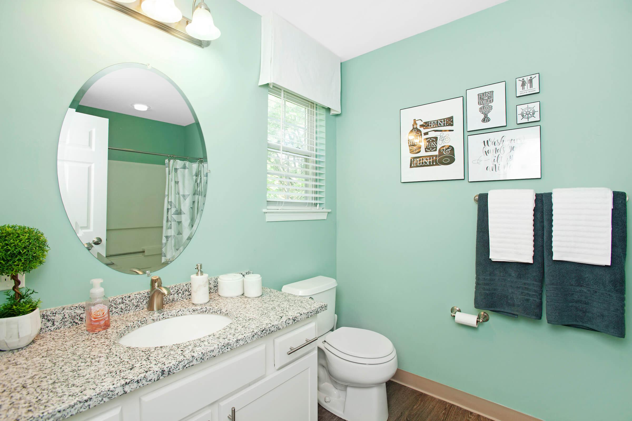
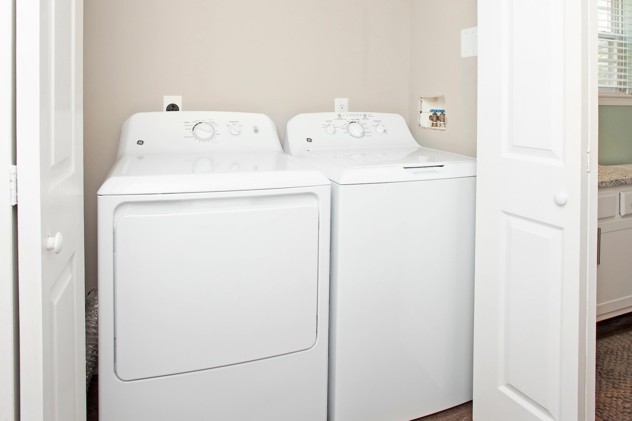
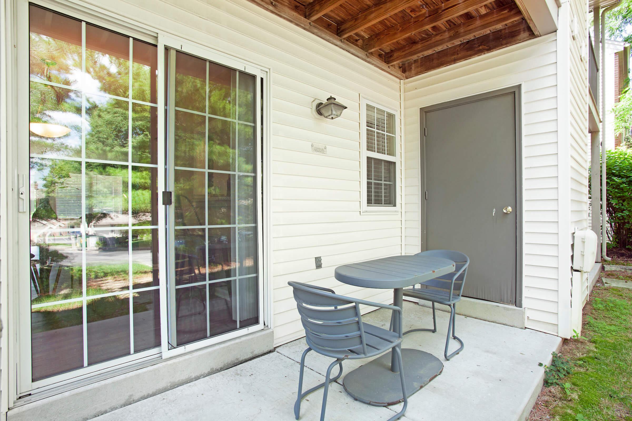
Community Amenities
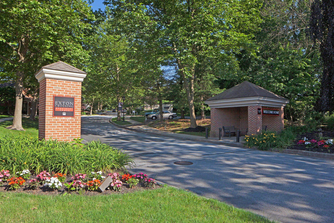
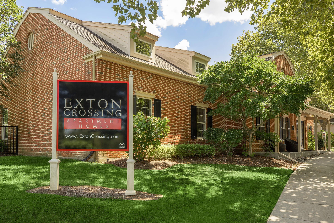
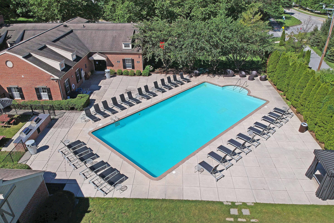
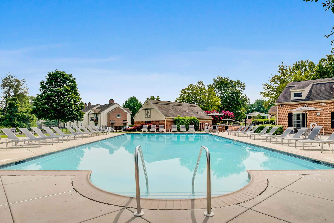
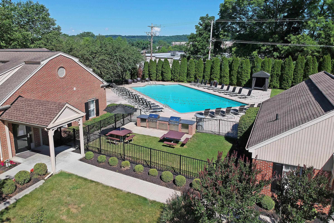
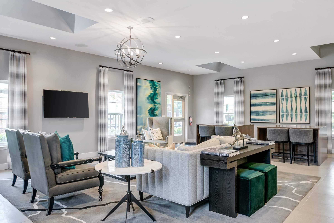
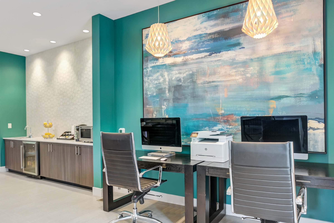
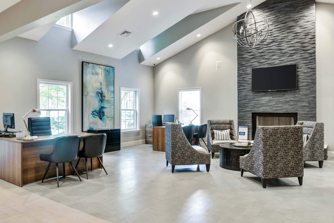
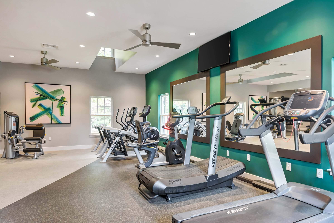
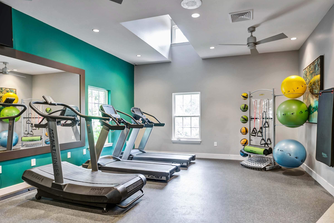
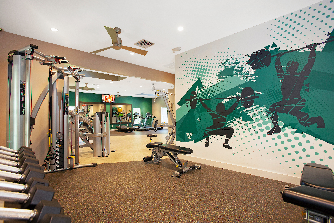
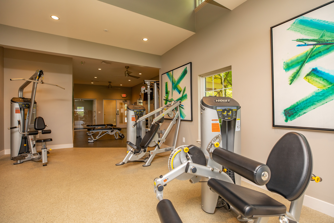
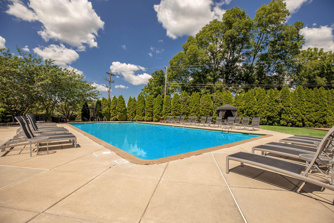
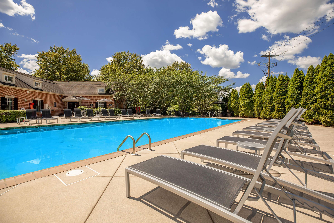
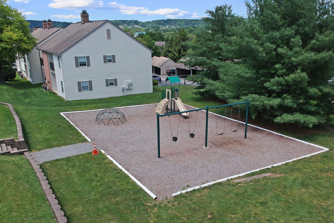
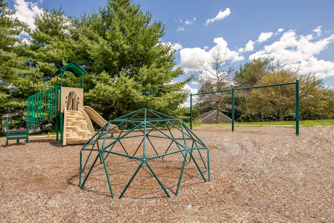
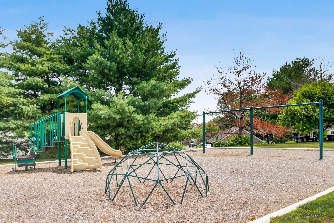
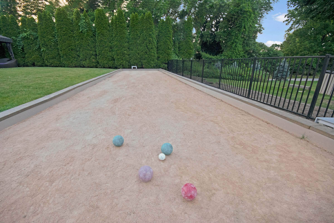
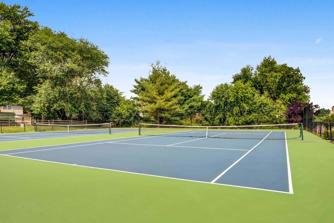
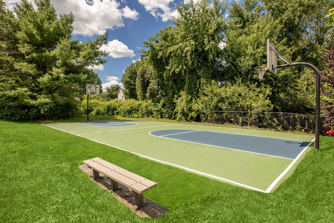

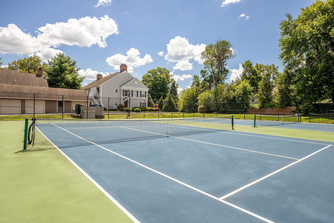
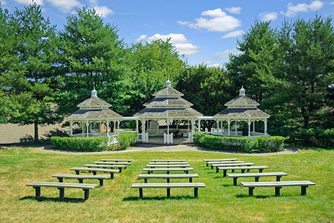
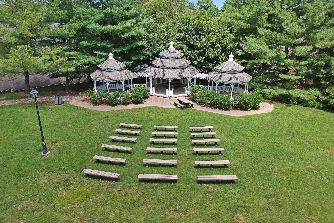
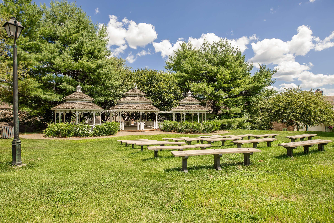
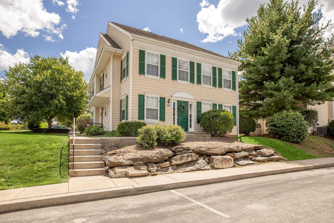
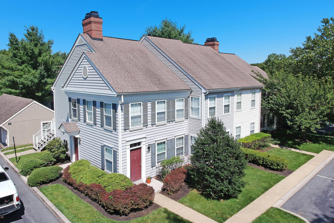
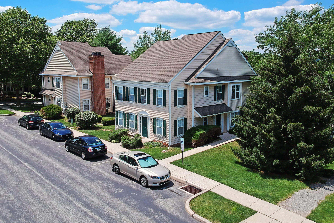
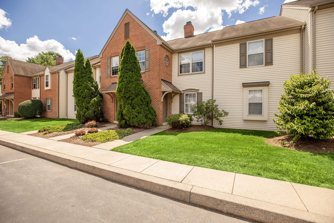
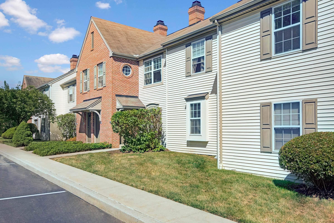
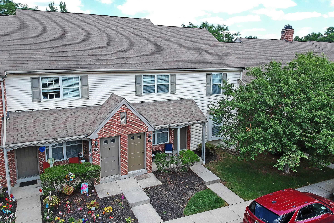
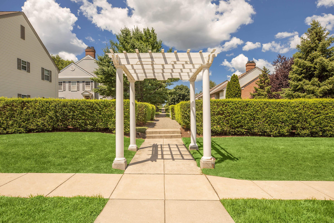
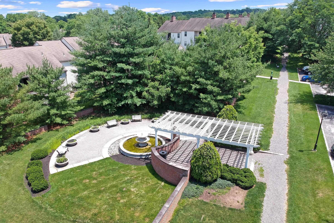
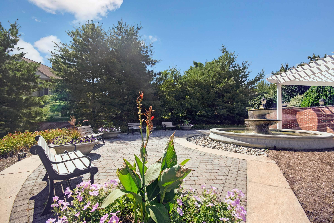
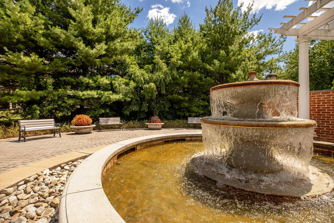

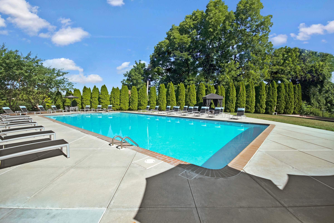
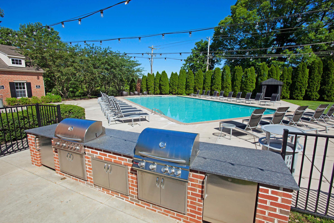
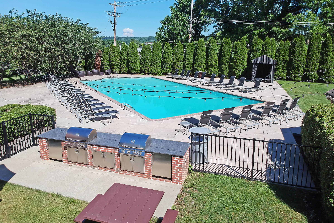
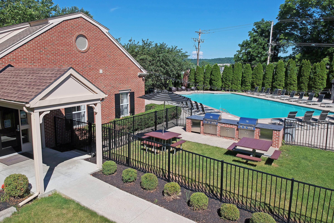
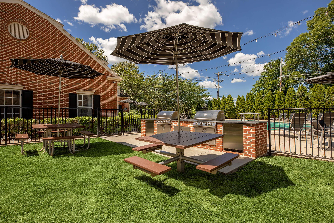
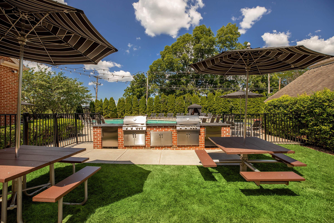
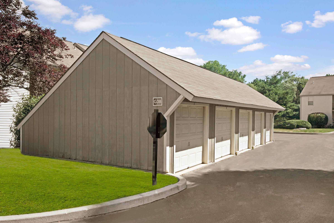
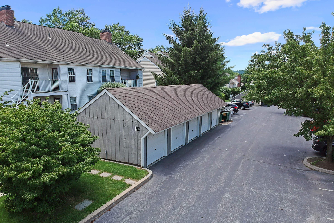
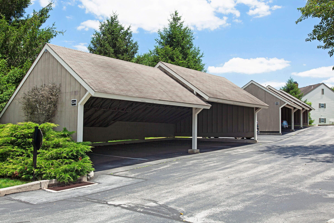
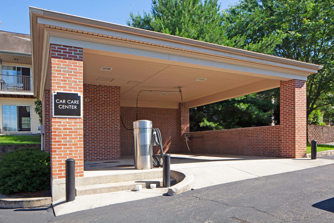
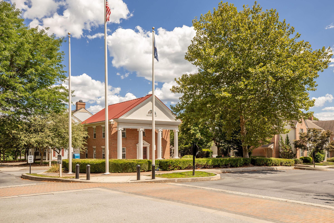
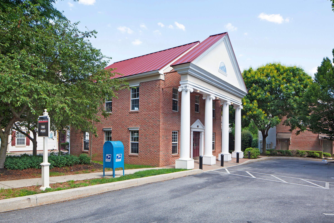
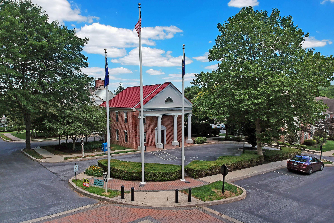
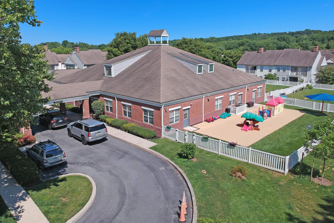
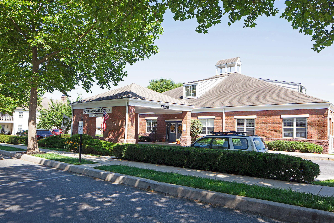
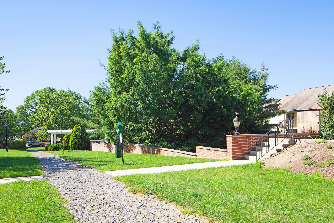
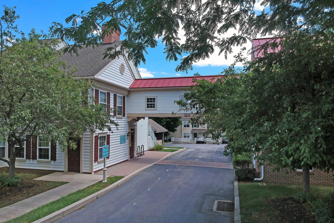

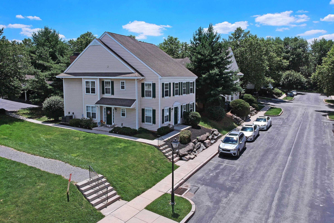
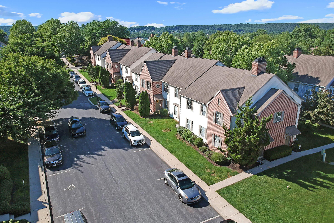
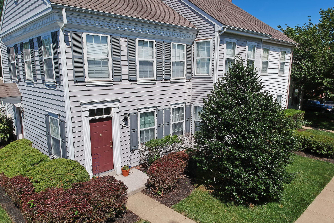
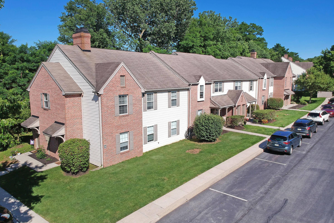
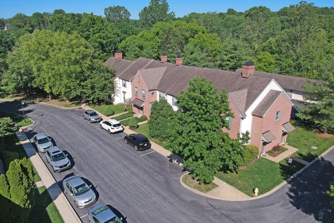
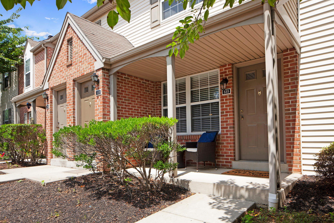
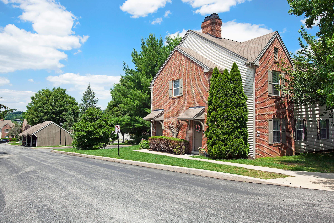
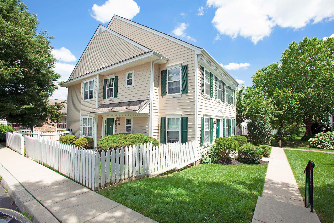
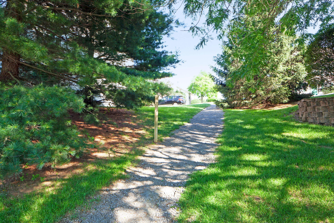
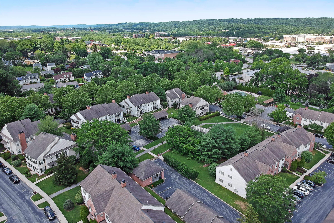
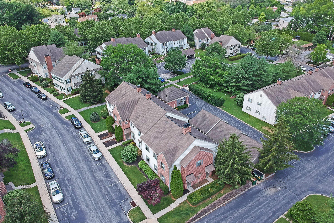
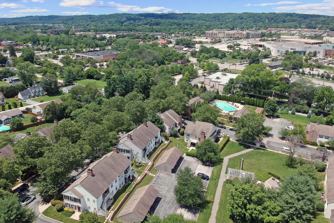
Neighborhood
Points of Interest
Exton Crossing Apartment Homes
Located 201 Iron Lake Drive Exton, PA 19341Amusement Park
Bank
Bar/Lounge
Cafes, Restaurants & Bars
Cinema
Coffee Shop
Elementary School
Entertainment
Fitness Center
Grocery Store
High School
Library
Mass Transit
Middle School
Outdoor Recreation
Park
Post Office
Preschool
Restaurant
Salons
Shopping
Shopping Center
University
Yoga/Pilates
Contact Us
Come in
and say hi
201 Iron Lake Drive
Exton,
PA
19341
Phone Number:
267-317-7337
TTY: 711
Office Hours
Monday through Friday 9:00 AM to 6:00 PM. Sunday 10:00 AM to 4:00 PM.